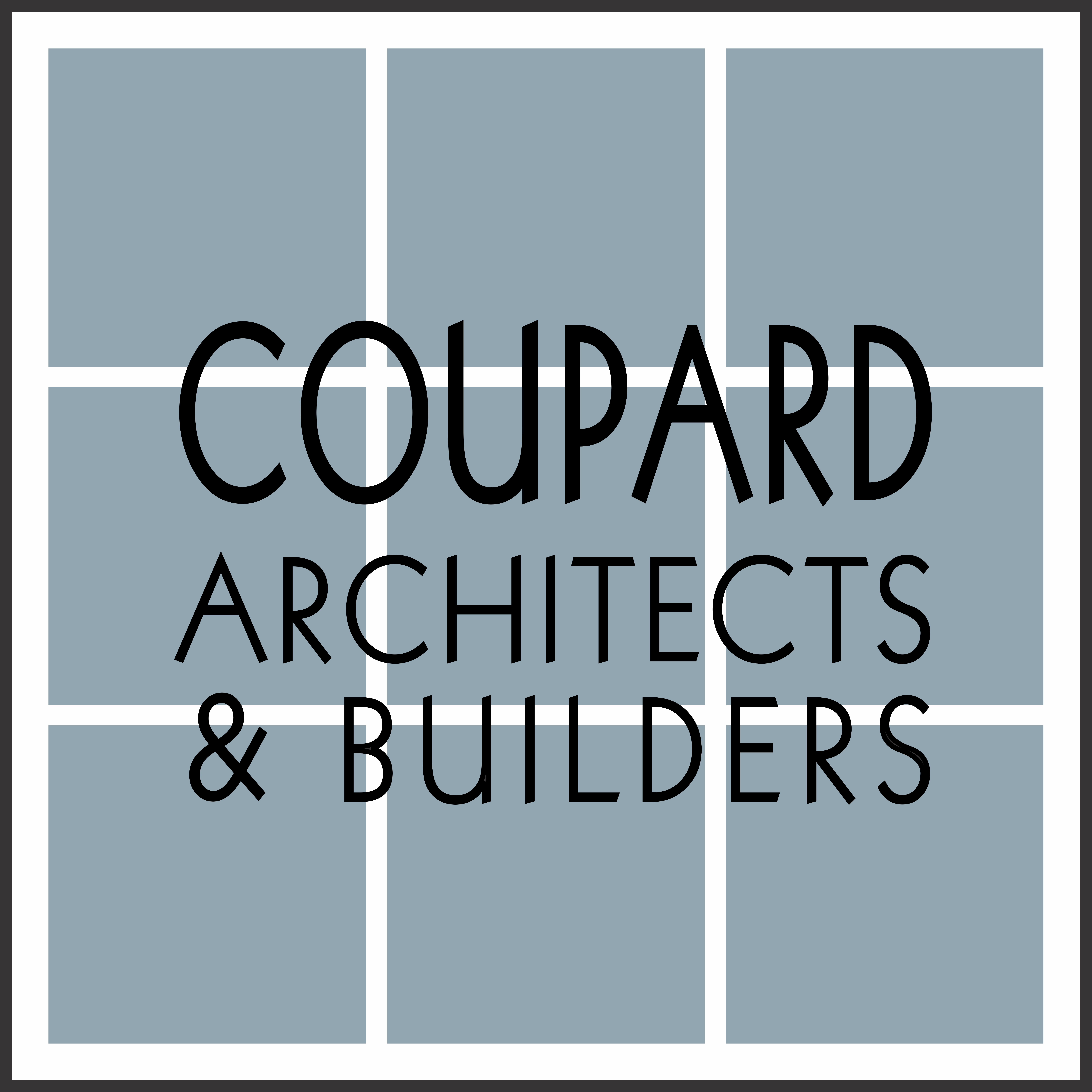ARLINGTON GREEN HOME
The vision for this custom home in Arlington, Virginia was to encompass a family history in their former home and make a place to continue making new memories. The design process was unique, as the clients had twenty plus years experience of living on the site in their previous home. The clients’ history and enthusiasm with their site aided in orienting the celebrated views, controlling and concealing others. Most of the old home was dismantled for salvageable materials to make way for the new one. Fireplace bricks and a stair newel from the old home make an appearance in the new home.
The new home is made up of three rectangular volumes with shed roofs and boasts a HERS rating of 57, a geothermal HVAC system, and photovoltaic solar panels returning power to the grid. Creating the large expanse of South oriented shed roofs allowed for the large solar collection. Working with the Green Home Choice program sponsored by Arlington County, Virginia helped to keep track of energy saving and green building decisions
Tongue and Groove Vertical Cedar Siding clads the two story living room volume to take advantage of views of an adjacent park, while the rest of the home is board and batten cement board panel siding. Built for longevity, the design incorporates a main level bedroom with accessible shower so the clients could occupy the main level only in latter years when navigating the stairway becomes too cumbersome.







































































