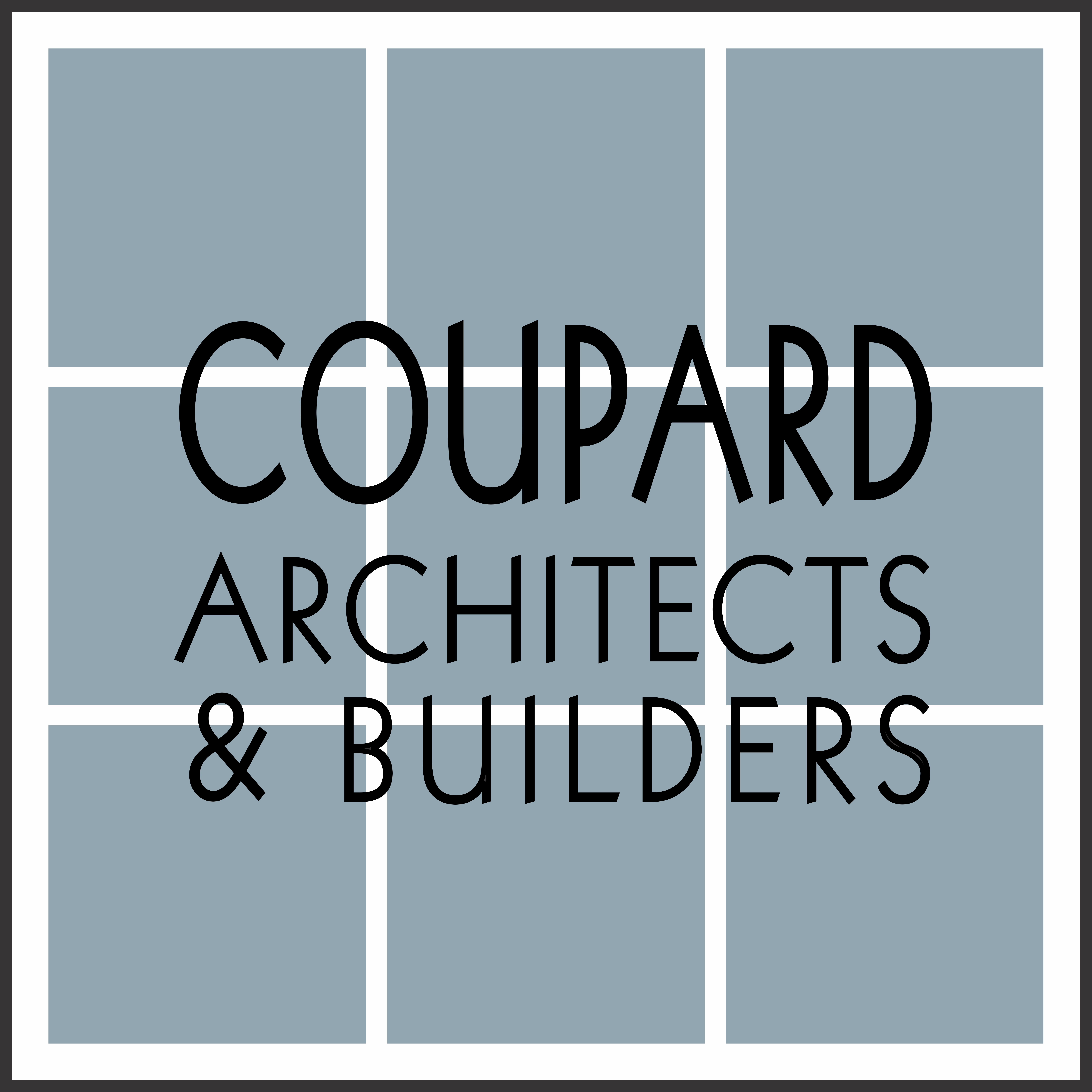Skip to main content






























LIVELY ADDITION
The adventurous massing of the rear of this Arlington house was driven by a loft space in the added 2nd floor bedroom. Making a bathroom out of a tiny bedroom and rethinking the hallway gave our clients the master suite and 2nd floor laundry they desired.
The size and shape of the screened porch were affected by zoning restrictions. The resulting porch design contributed to a unique composition and a complete transformation of the rear of the house was achieved.































